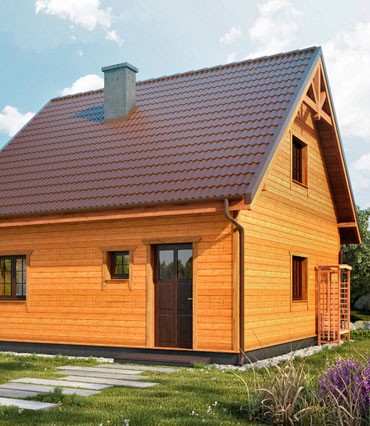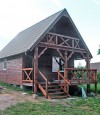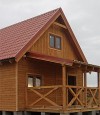Year-round houses
The investor has a direct impact on the shape of the house. Our base is a design which we can mutate according to the investor's wishes. Depending on individual needs, houses are finished at various stages of completion. On request, we prepare construction designs required to obtain a building permit.
You can build a house without a permit – more.
- Order the project
- Technology
OPEN-STAGE SHELL
Floor framework a- grid of 5cm by15cm lumber squares set at distance of about 60 cm, without covering with floor boards. Floor framework is impregnated with Fobos flame retardant and antifungal medium. Optionally we can put 5cm thick joists and mineral wool on a screed. It is also possible to construct a house without a floor framework; the investor then has the opportunity to build their own floor.
Outer walls are constructed in a skeletal system with 5cm x15cm lumber squares.
Facing:
Option 1 – 4.5 cm thick flat logs, laid horizontally, tongue and groove joint, placed on a highly permeable foil and crevice ventilation;
or:
Option 2 - 12mm thick OSB3 sheathing + thin-layer plaster on a 10 cm layer of polystyrene. All components secured with Fobos flame retardant and antifungal medium.
Ceiling (in models with an attic) – 5cm by15cm beams set at a distance of about 50-60cm (without covering floorboards, no stairs). Roof beams placed on one or two binders, depending on the span of the floor. Joists can be connected with carpentry joints. Structural elements are impregnated, unpainted.
Roof. A rafter and collar beam construction, or rafter and purlin construction. Rafters and collar beams with cross section dimensions of 4,5cm by 14,5cm, set at a distance of approximately 60cm. A roof covered with full formwork and roofing paper or 18mm OSB3 board and tar paper, top membrane. Roof without insulation and internal finishes (the building roof and roof foil or roofing boards are visible from the inside). Structural elements of the roof are impregnated with Fobos flame retardant and antifungal medium. No roof gutter.
Terrace. 4,5 cm by14,5cm floor framework, covered with 27mm thick planks forming an openwork. Terrace roof is supported by 13cm by13cm poles (depending on the model). Terrace is equipped with railings. Covering of the terrace roof is made in accordance with the roofing of the whole building. The roof structure is visible from below. The stairs to the terrace acan be optionally providef for an additional charge. Floor framework and decking are impregnated with flame retardant and antifungal Fobos medium.
Balcony (in models with a balcony). The balcony construction is supported by 13cm by13cm pillars. Structural elements - as in the ceiling structure. The floor boards with a thickness of 27mm laid as an openwork. Balcony with railings. Covering of the balcony roof - according to the roofing of the building. The roof structure is visible from below. The construction and floor boards are impregnated, unpainted.
Impregnation. Shell stage structural elements (trusses, rafters, etc.) are impregnated.
Windows. There are no windows. Openings for installation of windows are provided.
Door. There are no doors. Holes for mounting a door are drilled in the walls.
LOCK-IN STAGE
Ground floor - boards. Floor is made of 27mm thick shaved boards joined with tongue and groove and nailed directly to the floor framework - the floor grid is made of 5cm by15cm squares spaced every 62,5cm. Non-sanded floor, impregnated, unpainted. Skirting boards are an integral part of the floor.
or:
Ground floor - OSB. The floor is made of 22mm chipboard OSB3. Boards are nailed directly to the floor framework - the floor grid is made of 5cm by 15cm squares, spaced every 62,5cm.
Ground floor - insulation. Thermal insulation is made of 15cm thick expansion mineral wool bales, or 5cm thick mineral wool set on a screed. Wool fills the spaces between the wooden squares in the floor framework. The underside of the framework is covered with a reinforced vapor barrier foil foil and battens - wooden slats spaced every 60cm. Insulation is covered with a vapor barrier foil .
Floor. The floor is made of 27mm shaved boards with tongue and groove joints, nailed directly to the joists, which forms the ceiling of the ground floor at the same time. Skirting boards are an integral part of the floor,
or:
Floor floor – OSB. The floor is made of 22mm OSB3 chipboard. Boards are nailed directly to the joists. Skirting boards are an integral part of the floor.
Soundproofing the floor. Sound insulation is made of 5cm layer of mineral wool. Ceiling beams are covered with 14mm covering boards (which are also the ceiling of the ground floor). Optional plasterboard soffit. Boards are covered with a wooden framework – small 5cm by 4cm beams, with space between them filled with mineral wool. Insulation is covered with vapor barrier foil. Small beams are nailed directly to the 27mm floor boards with tongue and groove joints.
Optionally a covering board or a plasterboard (unspackled, unpainted) can be attached to the underside of the framework of boards or OSB boards. Between joists there is a vapor barrier plus mineral wool of 15 cm. 5-7 cm joists plus wool are placed on wooden ceiling beams. The whole is finished with floorboards or OSB boards.
Roof – insulation. Thermal insulation is made of 15 to 20 cm (depending on the model) thick expansion mineral wool bales. The spaces between the rafters and between the collar beams are filled with mineral wool. Insulation is covered with vapor barrier foil. Attic (bevels and ceiling) are finished with 14mm covering boards. Interior covering or untrimmed boards (boards can be spliced)
is fixed with nails. Corners are finished using quarter round moulds. Single-story houses thermal insulation is put on the ceiling.
Wall insulation. Thermal insulation is made of 15cm thick expansion mineral wool bales. Insulation is covered with vapor barrier foil. Walls are finished with14mm covering boards with tongue and groove joints or OSB or GK boards (without plaster). Interior cvering or untrimmed boards (boards can be spliced) is fixed with nails. Corners and board joints are finished using quarter round moulds and masking slats.
Partition walls. Partition walls on the ground floor and in the attic are made of 5x7cm squares in the framework system. Filling is made of mineral wool. Partitions layout according to presented projections (room layout changes are possible). Both sides of partition walls are covered with 14mm boards or OSB or GK boards (without plaster). Partition walls in one-story buildings are made to the height of the joists/bracings.
Interior doors. Interior doors are wooden, made of solid wood or with glass windows (to be determined). The dimension of the door is 70 / 200cm. The door is equipped with a handle. Doors are spray painted with Remmers paint.
Exterior doors. Wooden exterior doors, made of solid wood, insulated (panels with insulation foam) or optionally with glass windows. Doors are spray painted with Remmers paint.
Painting the house. The facade is painted twice in any color selected from the palette. The interior is painted once with clear varnish water Remmers paint. In order to maintain the warranty the investor must put one more layer of paint on the outside of the house immediately after the completion of the building.
Flame reatrdant impregnation. Outer walls are protected with FOBOS M4 (flame retardant, fungicide) by painting the walls with the solution after the building is constructed.
Windows. Windows in residential houses are made according to the customer request, size and quantity to be negotiated. Pane transfer coefficient U = 1.1 or optional U = 0.5
Stairs (only models with a loft).
a) simple wooden stairs, straight run (depending on the model) with a handrail and railings in the attic. Flight width 80cm, 12 steps, tread height/width: 22,5cm/22cm. Stairs are covered with a layer of Altaxin clear paint.
b) spiral wooden stairs, fan type (depending on the model) with a handrail and railings in the attic. Flight width 80cm, 12 steps (3 steps flight, 3 steps fan, 6 steps flight). Stairs are unpainted. Warning! If the house is ordered without choosing the floor on the ground floor, the stairs will be supported by wooden pads of the same thickness as floorboards (2,7cm).
The chimney (depending on model). Schiedel Rondo chimney system - flue with a diameter of 18cm and two ventilation ducts (holes for ventilation grilles should be made on your own). The chimney is not finished with plaster inside the building. Chimney finished above the level of the roof, equipped with a concrete"cap". Outlet ducts grilles are inserted.
Passage of the chimney through the roof:
a). when the roof is covered with Onduline tiles or steel tiles (finishing) – the passage is finished with flashing, and is complete.
b) when the roof is covered with wooden sheathing and tar paper (to be assembled by the customer) – the passage is made on a temporary basis (by folding the tar paper around the chimney). Chimney flashing needs to be done by the contractor responsible for the top roofing.
Investor is responsible for enclosing the chimney and connecting pipes. It is also recommended to shield the wooden wall in the immediate vicinity of the chimney.
Tile. Installation of a complete steel tile roofing (including flashings and roof gutters). Optionally we provide chimney stairs and a bench.
Eaves are finished with milled boards (depending on model).
a) when the roof is fully covered with boards - the eaves and roof terraces and balcony visible from below will be finished with milled boards laid in half tongue and groove system (instead of butt laid boards)
b).when the roof is covered with Onduline - the eaves and roof terraces and balcony visible from below will be finished with milled boards laid in half tongue and groove system (bituminous boards and battens will not be visible.)
Roof window. The installation of roof windows of size 78/118cm (if present in the model, otherwise surcharges apply).
INSTALLATION INCLUDED IN THE PRICE.
OPTIONS (NOT INCLUDED IN STANDARD PRICINGS)
Foundations. Type and price to be agreed on with our subcontractor.
Water and sewage and electricity systems. Type and price to be agreed on with our subcontractor.
Ventilation. Ventilation provided by installing a "Z" system or spiro air duct pipes with vents.
Shutters. Optional - wooden shutters with thickness of 14mm ("Z" type ), equipped with metal fittings and latches locked from the inside, equipped with a hook to keep them open. Shutters spray painted with Remmers paint.
Transport. The cost of transport takes into account loading, unloading and delivery to the construction site of construction materials and workers with their equipment and a camper.
Building design. On request our designers can prepare a house construction design, complete with the foundation design. In addition, the can design the media installations iside the building. Cost of the design to be established individually.
Order a design
How did you find us?
Internet Advertising
Google search
another search
Billboard
Home Showroom
Recommended
Otherwise:
What kind of house are you interested in?
Small house up to 35m2 (holiday house without a permit)
Holiday cottage house
Holiday year-round house
Residential house
Inn/tavern
Several buildings for rent
Hotel/farm tourism
The "Dutch" house - mobile
The "camper" car
Building dimensions (width. X L. M):
Elevation:
ground-floor
with attic
Finish
Basic state
Standard
Cottage finish
Recreational finish, year- round
Residential house - finished
What assembly dates you are interested in
Comments:



